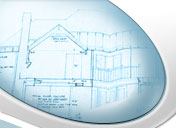| 
SIPs and Trusses
The plan accommodates a fairly steep pitched roof which will create considerable storage or other space in attic. I originally looked at a SIP system for the roof.
Structurally Insulated Panels, are created by compressing a sandwich of insulating material between high density chipboard or shiplap. These panels come in various sizes and are simply laid between the ridge and the top of the supporting wall, side by side to form the roof. The exterior is battened and tiled and some SIP manufacturers provide the inside of the SIP pre-finished or ready for painting. The advantages of this system is the speed of installation compared to roof trusses and the built in high insulation properties. Once the ridge (usually a steel beam) is set, mounting the SIP panels is very quick. The disadvantages I found when looking at this for Longmoor Lodge was that complexity of integrating hipped roof features. Gables are fine but hips require a standard truss arrangement. The other challenge for our particular project is the length of the steel ridge beam. The SIP manufacturer recommended supporting the beam in a couple of places along its run, and as the attic floor was wooden we would have to redesign the first floor to accommodate bringing a bearing wall or column up to support the beam.
The real show-stopper when it cam to SIPs however was the cost. For a complete roof, supplied and fitted, ready to tile incorporating SIPs and trusses at the hips we were looking at over double the cost of a system that uses attic trusses, complete with insulation and with no requirement for internal support or loss of attic space. Given my budgetary constrains this was a no-brainer.
SIP looks like a terrific system, it is energy efficient, quick to install and is the building system of choice in the US. It is very marginal in the UK however, and will need to become dramatically cheaper in order to get any real momentum here.
Wooden Frame or Brick and Block?
In the early days of this project I was pretty hands off. I had discussed my likes and dislikes on architecture and design with Alan and Woodsie and Jo and I had talked through what we wanted from a new house. The final design and construction approach came from the professionals.
However, as budget and other constraints encouraged me to become more hands-on, I started researching many more of the details of the building methods proposed.
One thing that seemed to characterise the new houses that we have lived or been in (including the 1980’s house we are renting now) was that all the floors seem to creak. I expect this in an old house where the age and wear and tear of the structure is likely to throw up the odd creaky stair of floorboard. But I wasn’t prepared for all the creaks and groans the staircase and the whole upper floor made in the brand-new mass produced house we brought in Ascot in the mid-nineties. The rented house we are in at the present time is even worse, the upper floor creaks everywhere, particularly in the bathroom where it moves and groans alarmingly wherever you step on it.
I was determined that the floors of new house we are building at Longmoor Lodge would not creak. The initial plans that Alan and Woodsie came up with specified a standard wooden joyced floor for the upper story. Having watched a new building being erected near my office I saw the beam and block method and checked to see if there was a domestic version available. Of course there are, and they are surprisingly cost-effective and easy to install. Another huge benefit is the load bearing strength of this kind of flooring and the unsupported expanse. Beam and block floors are immensely strong and can support walls that are themselves made of block rather than studding. Also because of their strength, fewer if any interior load bearing walls have to be constructed. This provides great flexibility when laying out the upper story of the house as it is not constrained by the interior load bearing walls on the ground floor having to be followed through to the upper story. The beam and block floor itself can span over 8m without support which again provides flexibility on how the ground floor is laid out.
Apart from the lack of creaks and groans, another benefit of beam and block is soundproofing, and because the load bearing capability of this method building the upper floor partition walls of block also means better soundproofing between rooms.
So what has this to do with timber frame vs brick and block as a construction method for the whole house? Well, putting a beam and block floor into a timber frame house is considerably more challenging. As most of the structure of the house is supported by the timber frame already, it would have to be immensely strong to also support a concrete beam and block floor. This can be overcome by using blockwork up to the first floor level to support a beam and block floor, but to me that kind of defeats the object of a timber frame. If you are going to get the benefits from timber frame in terms of speed of erection and the various packages available then a lighter weight, timber upper story construction is likely to be the better option.
| |


